The Palace Apartments - Apartment Living in Arlington, TX
About
Office Hours
Monday through Friday 8:00 AM to 5:00 PM. Saturday 10:00 AM to 5:00 PM.
At The Palace Apartments, our upscale community proudly offers one, two, and three bedroom apartments for rent with beautifully renovated interiors. Each abode features upgraded bathrooms and a lavishly fully-renovated kitchen that you’ll love.
Like our elegantly designed interiors, our community exteriors are something to boast about. You’ll feel like royalty in our spacious, pet-friendly Arlington, TX, apartment homes.
Experience luxurious city living within the heart of Arlington, Texas, at The Palace Apartments. Our premium community is close to plenty of delicious eateries, stellar entertainment hot spots, and breathtaking parks for you to enjoy.
Floor Plans
1 Bedroom Floor Plan
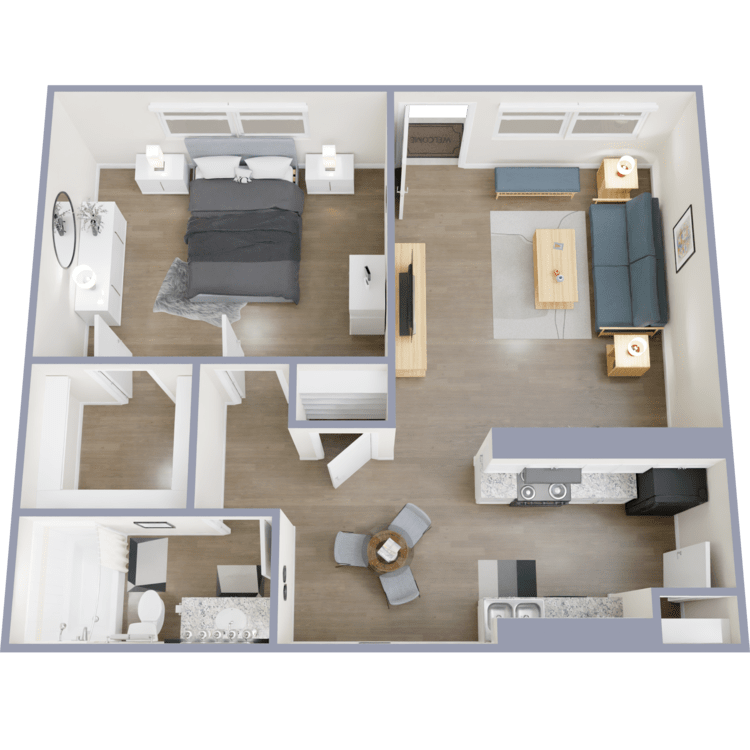
A1
Details
- Beds: 1 Bedroom
- Baths: 1
- Square Feet: 612
- Rent: $851
- Deposit: Zero Deposit with Rhino
Floor Plan Amenities
- Ceiling Fans
- Dishwasher
- Fully-renovated Kitchen
- Hardwood-inspired Flooring *
- Private Kitchen and Bathrooms
- Renovated *
- Renovated Interiors
- Spacious Closets
- Stainless Steel Appliances *
- Tile Backsplash
- Upgraded Bathrooms
* In Select Apartment Homes
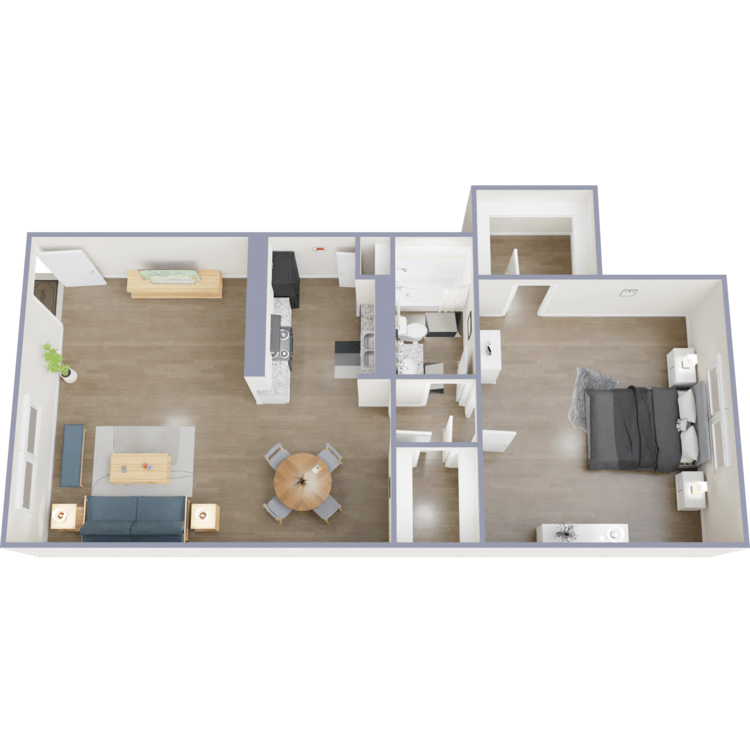
A2
Details
- Beds: 1 Bedroom
- Baths: 1
- Square Feet: 684
- Rent: $901
- Deposit: Zero Deposit with Rhino
Floor Plan Amenities
- Ceiling Fans
- Dishwasher
- Fully-renovated Kitchen
- Hardwood-inspired Flooring *
- Private Kitchen and Bathrooms
- Renovated *
- Renovated Interiors
- Spacious Closets
- Stainless Steel Appliances *
- Tile Backsplash
- Upgraded Bathrooms
* In Select Apartment Homes
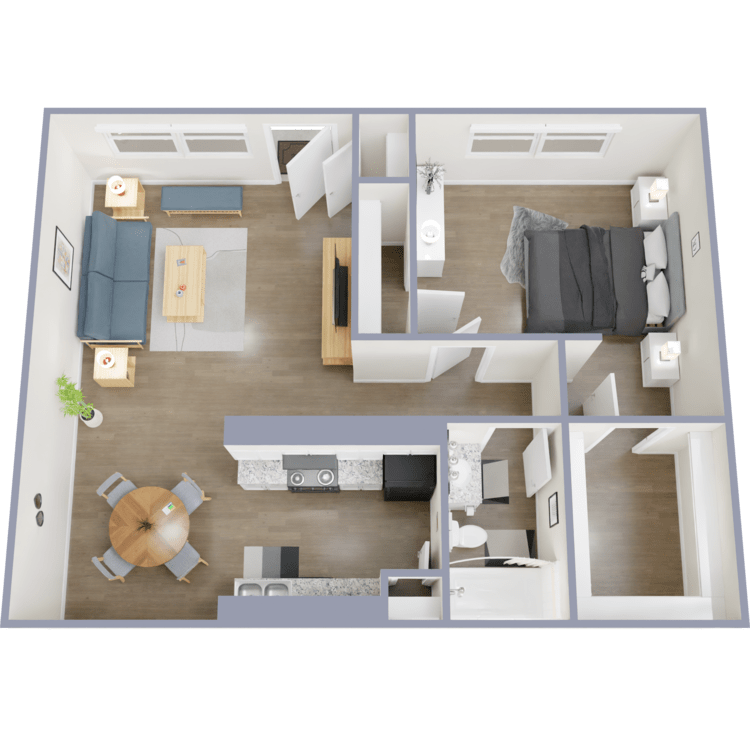
A3
Details
- Beds: 1 Bedroom
- Baths: 1
- Square Feet: 720
- Rent: $951
- Deposit: Zero Deposit with Rhino
Floor Plan Amenities
- Ceiling Fans
- Dishwasher
- Fully-renovated Kitchen
- Hardwood-inspired Flooring *
- Private Kitchen and Bathrooms
- Renovated *
- Renovated Interiors
- Spacious Closets
- Stainless Steel Appliances *
- Tile Backsplash
- Upgraded Bathrooms
* In Select Apartment Homes
2 Bedroom Floor Plan
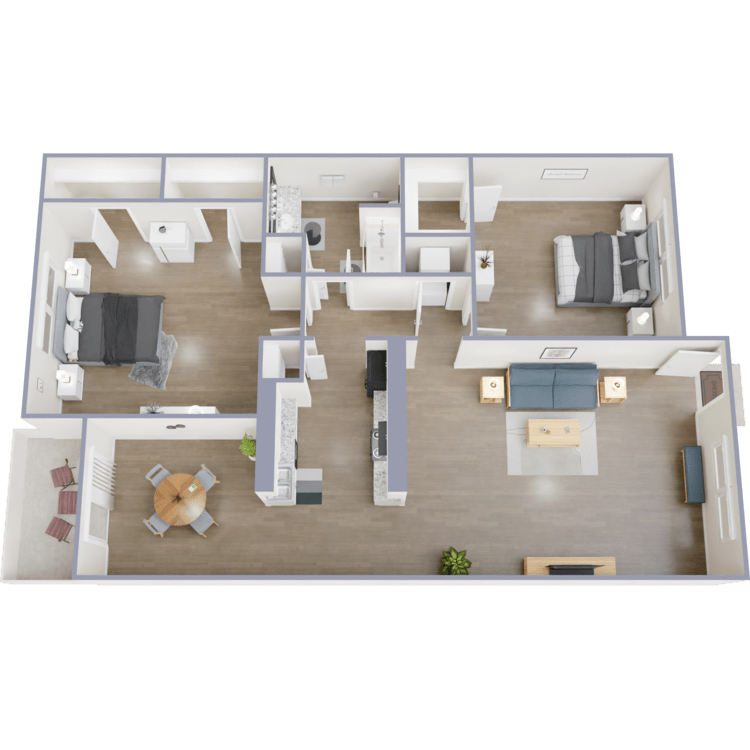
B1
Details
- Beds: 2 Bedrooms
- Baths: 1
- Square Feet: 917
- Rent: $1149-$1169
- Deposit: Zero Deposit with Rhino
Floor Plan Amenities
- Ceiling Fans
- Dishwasher
- Fully-renovated Kitchen
- Hardwood-inspired Flooring *
- Private Kitchen and Bathrooms
- Renovated *
- Renovated Interiors
- Spacious Closets
- Stainless Steel Appliances *
- Tile Backsplash
- Upgraded Bathrooms
* In Select Apartment Homes
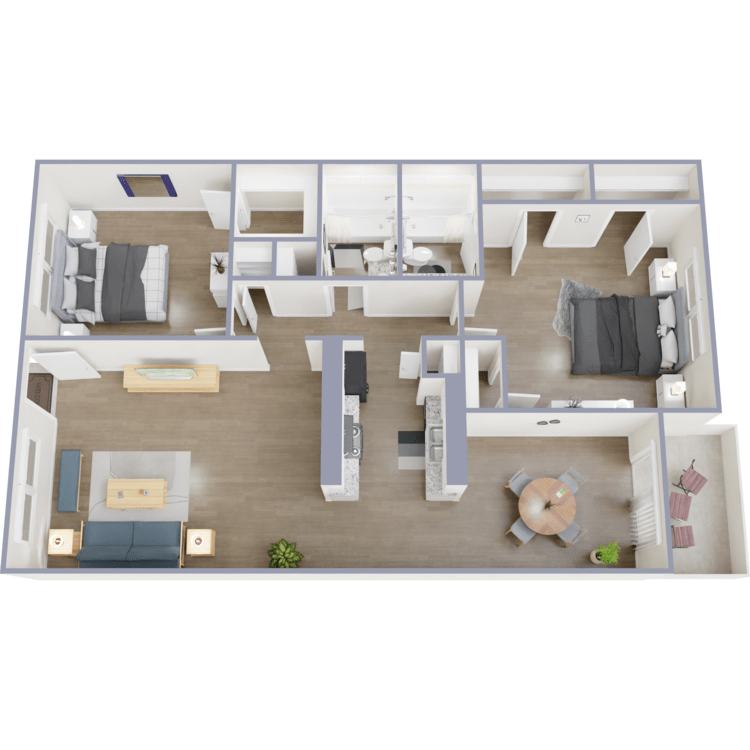
B2
Details
- Beds: 2 Bedrooms
- Baths: 2
- Square Feet: 984
- Rent: $1215
- Deposit: Zero Deposit with Rhino
Floor Plan Amenities
- Ceiling Fans
- Dishwasher
- Fully-renovated Kitchen
- Hardwood-inspired Flooring *
- Private Kitchen and Bathrooms
- Renovated *
- Renovated Interiors
- Spacious Closets
- Stainless Steel Appliances *
- Tile Backsplash
- Upgraded Bathrooms
* In Select Apartment Homes
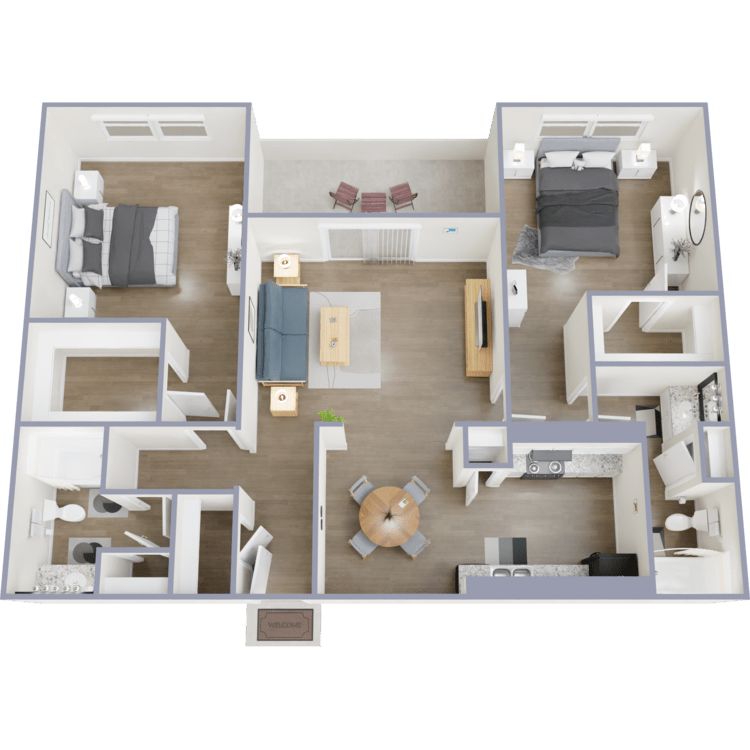
B3
Details
- Beds: 2 Bedrooms
- Baths: 2
- Square Feet: 1075
- Rent: Call for details.
- Deposit: Zero Deposit with Rhino
Floor Plan Amenities
- Ceiling Fans
- Dishwasher
- Fully-renovated Kitchen
- Hardwood-inspired Flooring *
- Private Kitchen and Bathrooms
- Renovated *
- Renovated Interiors
- Spacious Closets
- Stainless Steel Appliances *
- Tile Backsplash
- Upgraded Bathrooms
* In Select Apartment Homes
3 Bedroom Floor Plan
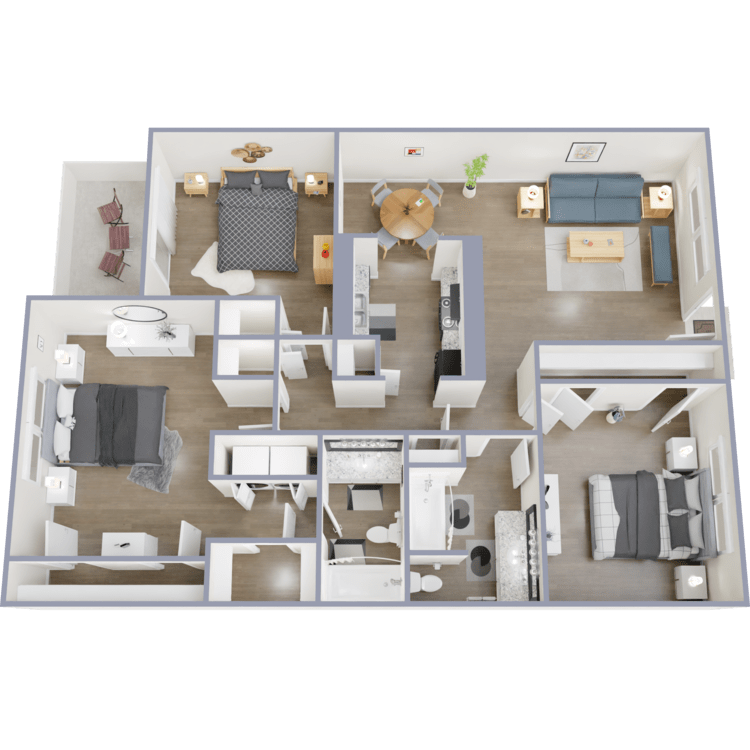
C1
Details
- Beds: 3 Bedrooms
- Baths: 2
- Square Feet: 1275
- Rent: $1444
- Deposit: Zero Deposit with Rhino
Floor Plan Amenities
- Ceiling Fans
- Dishwasher
- Fully-renovated Kitchen
- Hardwood-inspired Flooring *
- Private Kitchen and Bathrooms
- Renovated *
- Renovated Interiors
- Spacious Closets
- Stainless Steel Appliances *
- Tile Backsplash
- Upgraded Bathrooms
* In Select Apartment Homes
Show Unit Location
Select a floor plan or bedroom count to view those units on the overhead view on the site map. If you need assistance finding a unit in a specific location please call us at 817-646-4111 TTY: 711.
Amenities
Explore what your community has to offer
Community Amenities
- 2 Bark Parks
- 24-Hour Emergency Maintenance
- 24-Hour Laundry Facility
- After School Program for Kids (Mission Arlington)
- After-Hour Camera Surveillance
- Controlled Gated Access
- Friendly On-site Bilingual Staff
- Monthly Events
- Online Resident Convenience Featuring: Rent Payments, Maintenance Requests, Paperless Leasing and Renewals, Resident Communications
- Pet Friendly
- Picnic Area with Barbecue Grills
- Playground
- Security Cameras
- Shimmering Swimming Pool
- Splash Park
- State-of-the-art Fitness Center
Apartment Features
- Ceiling Fans
- Dishwasher
- Fully-renovated Kitchen
- Hardwood-inspired Flooring*
- Private Kitchen and Bathrooms
- Renovated*
- Renovated Interiors
- Spacious Closets
- Stainless Steel Appliances*
- Tile Backsplash
- Upgraded Bathrooms
* In Select Apartment Homes
Pet Policy
Pets Welcome Upon Approval. Breed restrictions apply. Limit of 2 pets per home. Maximum adult weight is 50 pounds. Pet deposit is $150 per pet. Non-refundable pet fee is $150 per pet. Monthly pet rent of $25 will be charged per pet. Pet Amenities: 2 Bark Parks
Photos
Community Amenities
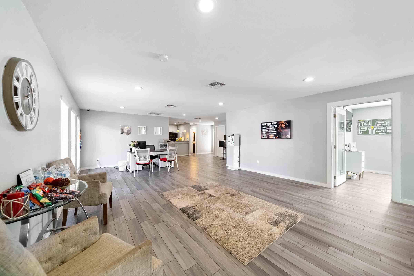
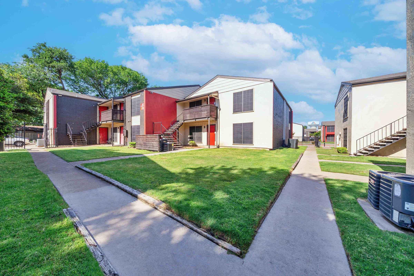
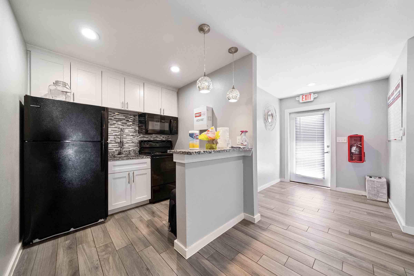
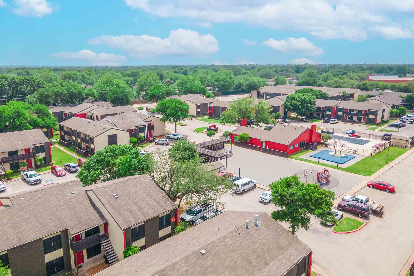
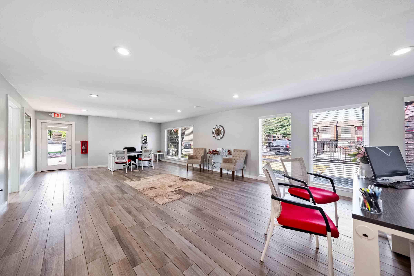
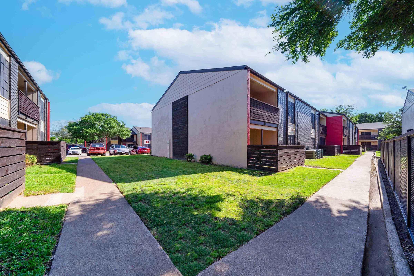
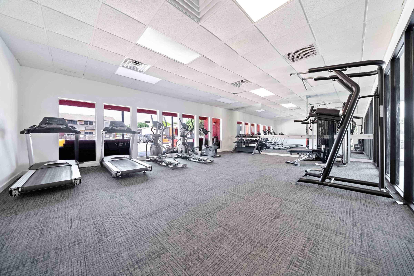
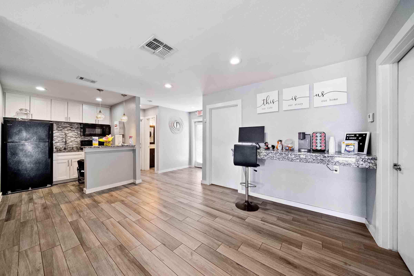
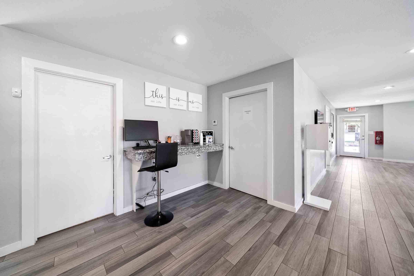
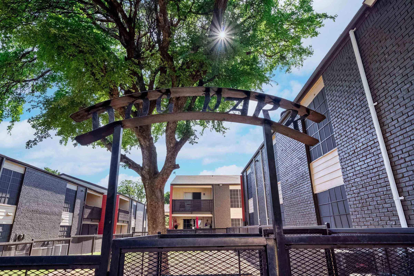
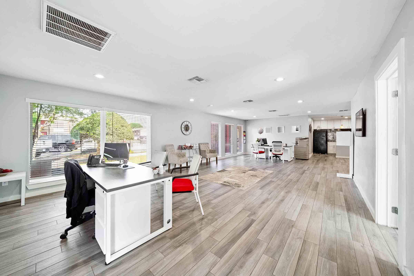
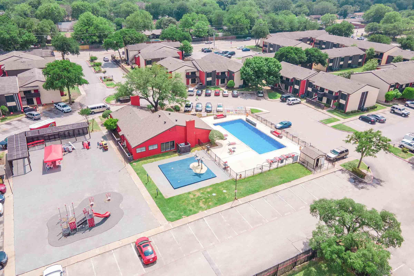
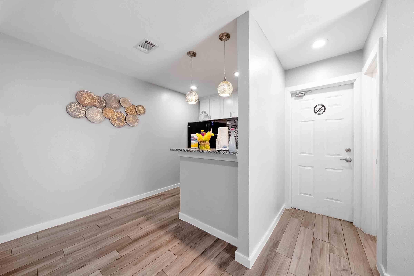
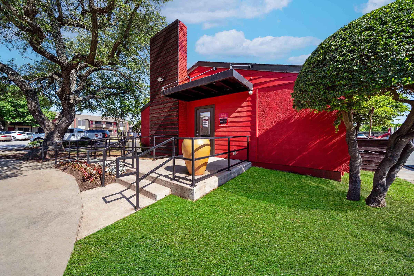
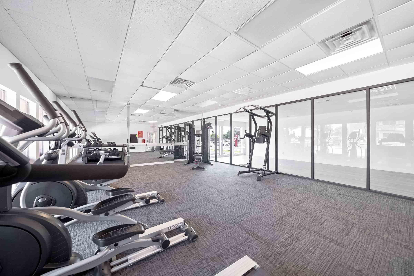
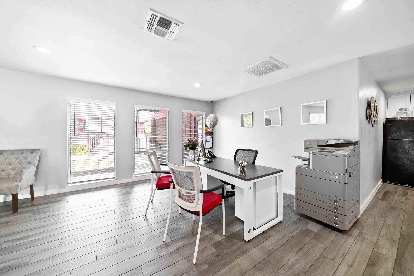
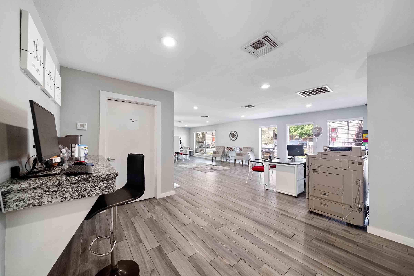
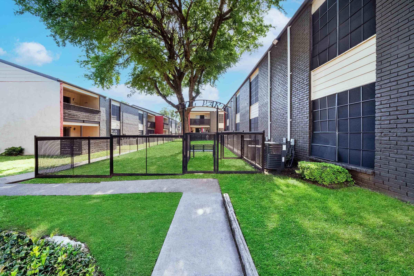
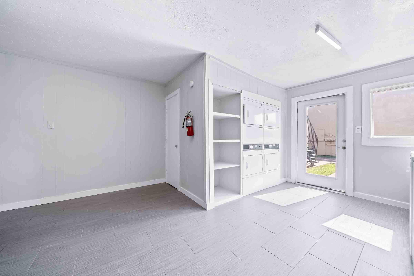
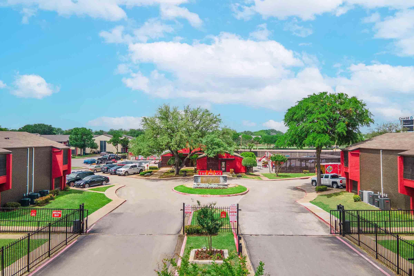
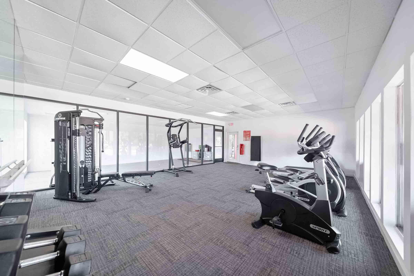
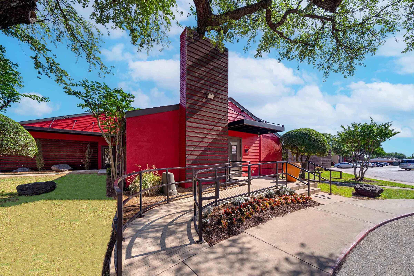
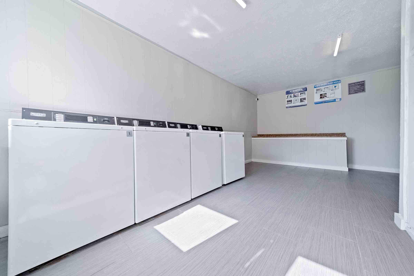
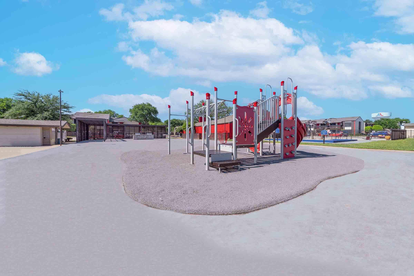
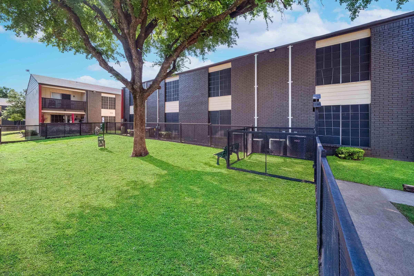
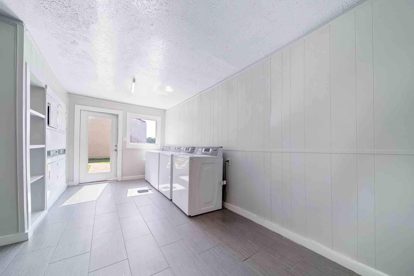
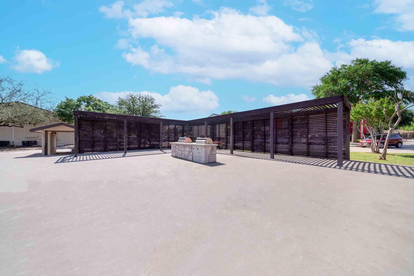
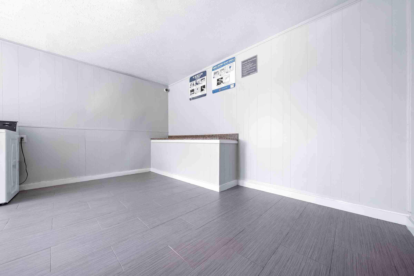
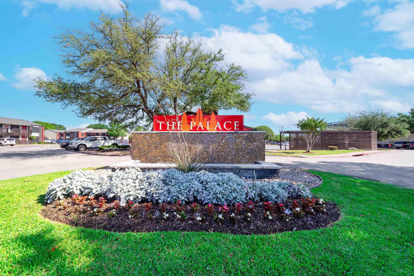
Interiors
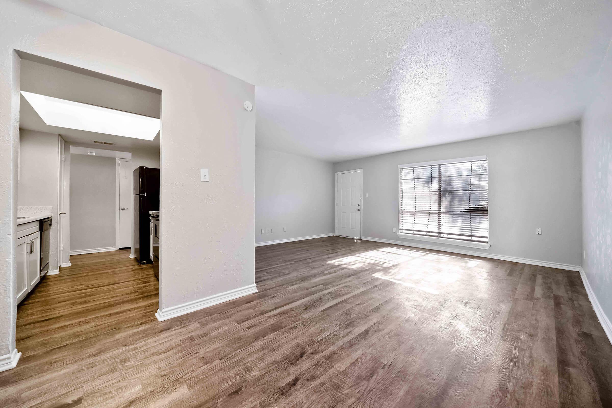
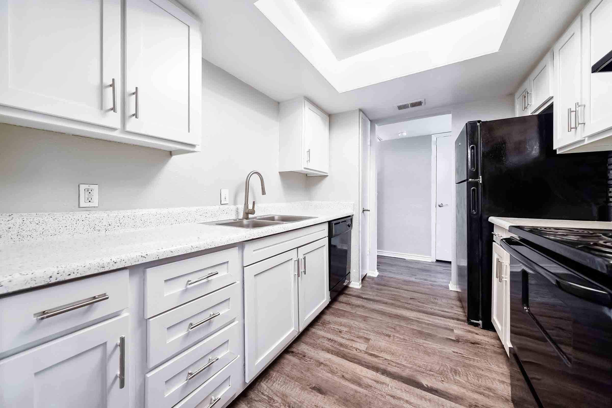
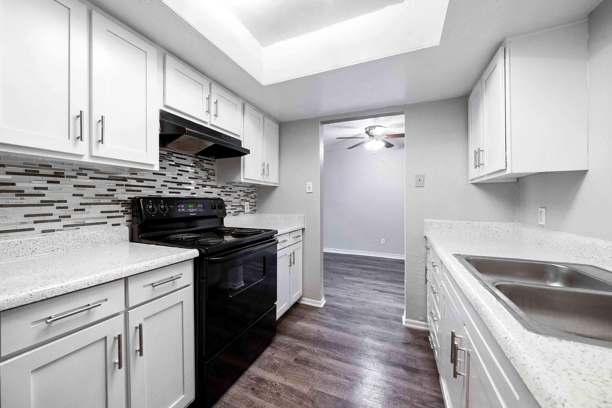
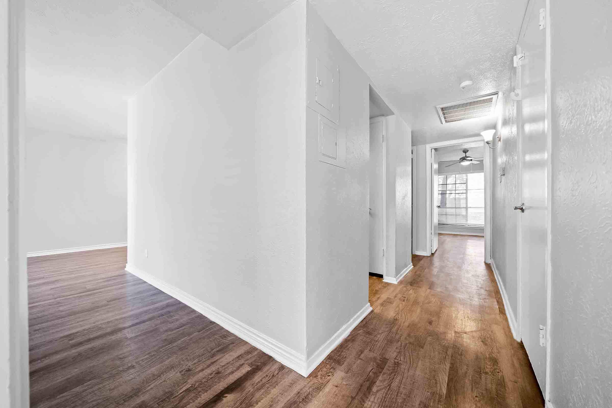
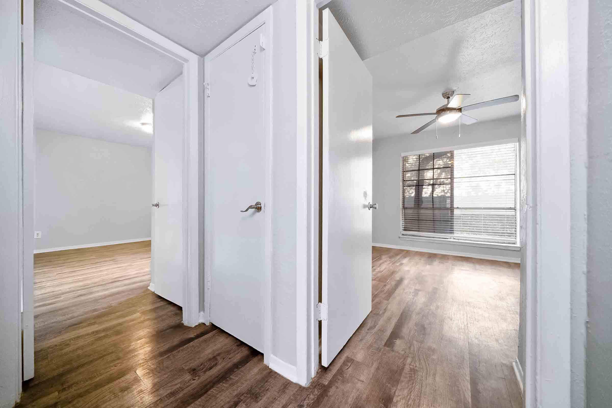
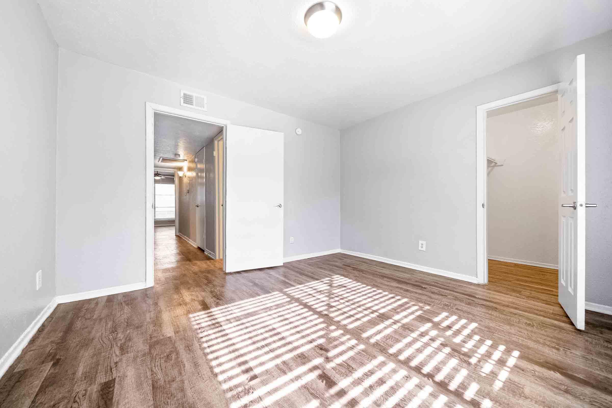
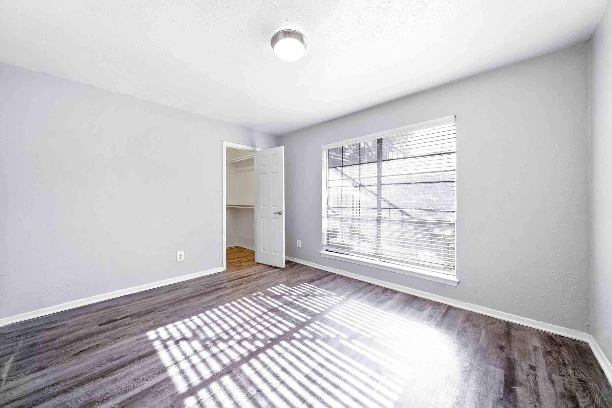
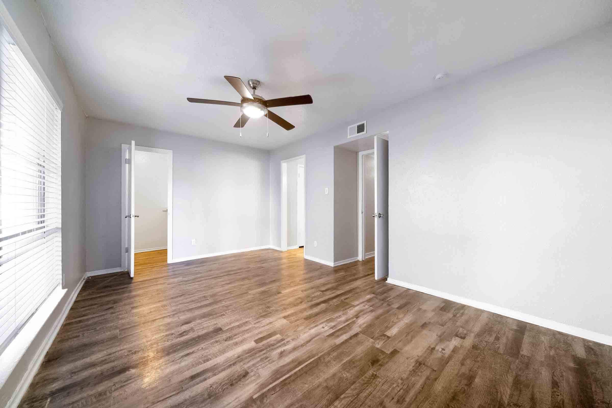
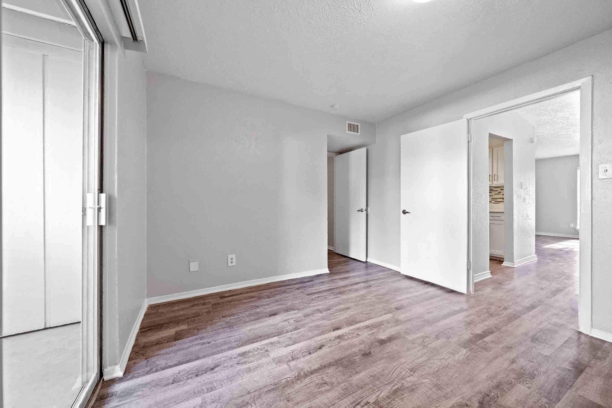
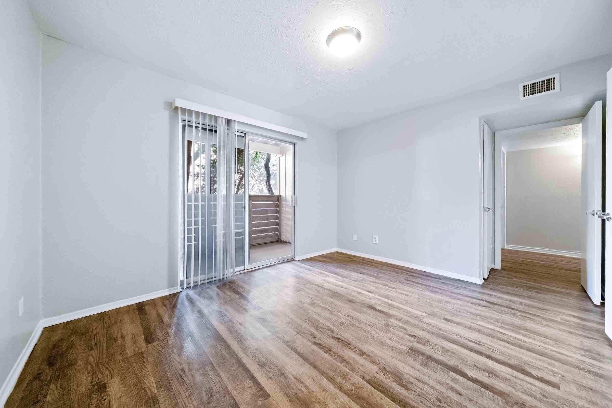
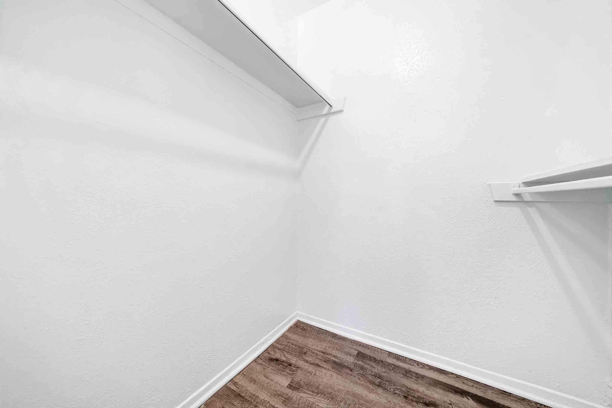
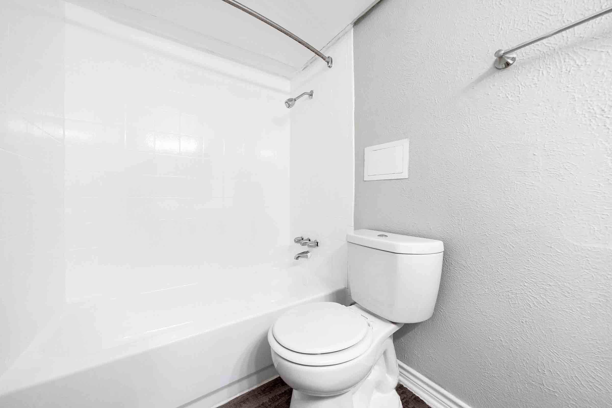
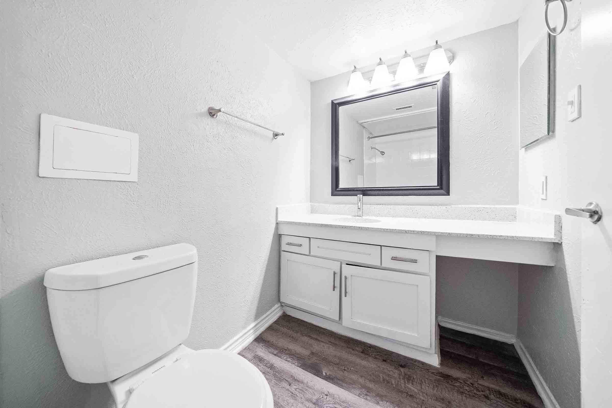
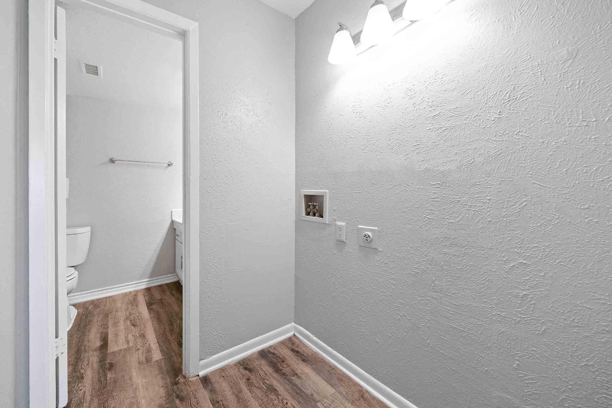
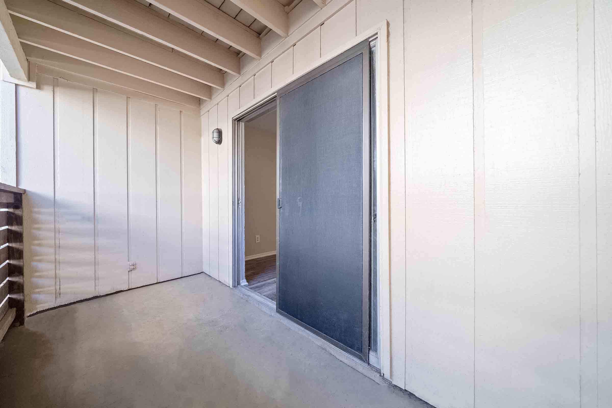
Neighborhood
Points of Interest
The Palace Apartments
Located 1601 Regency Court Arlington, TX 76010Amusement Park
Bank
Bar/Lounge
Cafes, Restaurants & Bars
Coffee Shop
Elementary School
Entertainment
Fitness Center
Grocery Store
High School
Library
Mass Transit
Middle School
Park
Post Office
Preschool
Restaurant
Salons
Shopping
University
Yoga/Pilates
Contact Us
Come in
and say hi
1601 Regency Court
Arlington,
TX
76010
Phone Number:
817-646-4111
TTY: 711
Office Hours
Monday through Friday 8:00 AM to 5:00 PM. Saturday 10:00 AM to 5:00 PM.